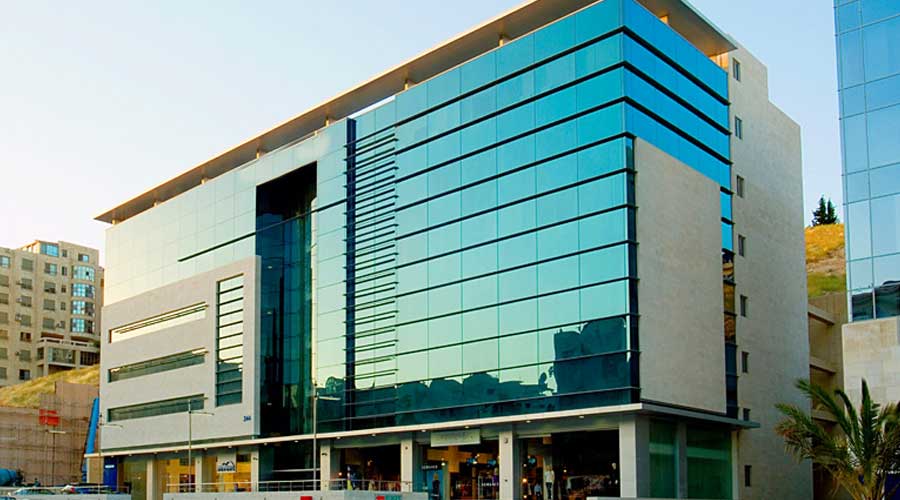Structural Glazing
Functional Requirements
Building or facades that are finished with glass, and used extensively to wrap up the building perimeter are described as Structural Glazing. The main function of the glazing is to give safety and weather protection to the occupants. There are different structural glazing systems as per the architectural and functional requirements. They are described as follows:
- Unitized Curtain Glazing System
These are finished factory panels. This system uses pre-fabrication methods and produce high quality with less work. Certain features are factory finished, high quality, less-site work, widely used and faster finishing and it is installed without the help of scaffolding.
- Semi Unitized Glazing
They are partially finished. They involve considerable work at the site. Glass units are made in factory and are fixed to frameworks installed at site. Their features are moderate cost and small factory setup.
- Stick Glazing
Entire work is done at the site. Frames are developed at the factory and are brought to the site as knockdown conditions. Installation of glass panels on the frames are done with spacer tape and silicon. Features are low cost, smaller factory, lower skills needed, readily available and fit to small applications.
- Curtain Wall Glazing
This is a two barrier glazing system in which curtain wall are installed on sites and glass is fixed with the help of pressure plate and cover cap and required epidium glasscade.

Benefits
There are certain benefits of Structural Glazing that are described below:
- It provides a good level of waterproofing
- Excellent sound insulation (if used with sound proof glass)
- Surface that is easy to clean
- Protection for the load-bearing structure
Get your space best designed with us. We fulfill your dreams of having the best environment to stay or work. Get every possible benefit from us for your exteriors and interiors.
Copyright © 2021 K K ENGINEERING
Website Developed by GoNexus360

