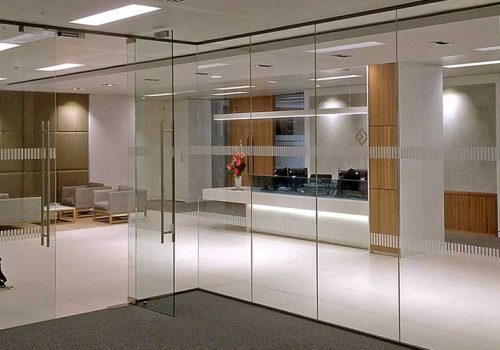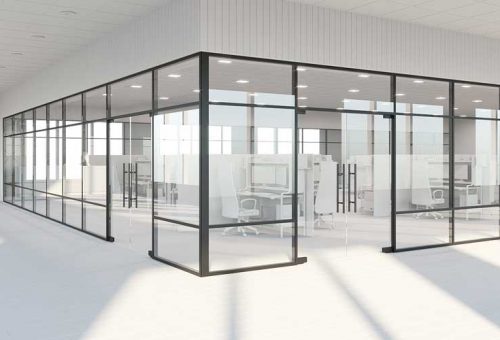Glass Partitions & Doors
Glass partitions and doors are described as the high-quality and non-bearing panes of glass that works as dividers for the room. It is a building material that helps the designer and architects to divide the room without making any sacrifice with the floor space and light diffusion. Glass partitions are great walls for opening up a room and creating environments that are open and airy. Glass partitions are basic full glass partition from ceiling to floor. These systems hold them in place with the help of twin-pro sections at the top and bottom or with an aluminium view channel, mounting frames and other hardware material.
Glass partitions and doors are the perfect choices for creating a practical and comfortable office environment. Glass doors and partitions are also one of the perfect ways to update an office or commercial space. These glazing systems are getting popular over the old drywall installations.


These glass style wall systems are highly appreciated by interior designers and architects because of their scalability and translucent properties. There are various advantages of glass partitions and doors.
Glass partition wall systems are more affordable than the old building materials. The commercial glass systems are scalable. Glass partitions are flexible and have more mobility solutions. Glass walls give natural lights into workspace. Frameless glass does not need additional lighting. It provides greater transparency. Transparent glass partitions and doors create an open environment and connectivity.
We provide you with the best quality of glass walls and doors that provides greater security and safety. We work closely with our clients for determining their need for glass doors and partitions. We provide you with a wide range of solutions: storefront glass, glass partitions and patch fitting glass doors
Copyright © 2021 K K ENGINEERING
Website Developed by GoNexus360

